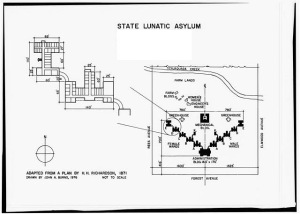
Paid a visit to an abandoned lunatic asylum in Upstate NY this weekend.
The asylum buildings were designed in 1870 in the Kirkbride Plan by architect Henry Hobson Richardson with grounds by landscape architect Frederick Law Olmsted. The main set of buildings consist of a central administrative block and five pavillions progressively set back on each side, for eleven buildings total, all connected by short curved two-story corridors. Patients were segregated by sex, males on the east side, females on the west. It housed mental patients for a century and has been vacant since the mid-1970’s. The central administration building was used for offices until 1994. In 1973, the Asylum was added to the National Register of Historic Places and in 1986, it was designated a National Historic Landmark. The complex, the largest commission of Richardson’s career and the advent of his characteristic Richardsonian Romanesque style, has been the subject of a long-term preservation campaign. Nevertheless, three pavilions on the east side were demolished when the one of the newer, and current, psychiatric facilities on the campus was built. The grounds behind the building have been occupied by Buffalo State College since the 1970’s. Meanwhile, the extant buildings have continued to deteriorate, some dangerously so.
Spending two days, (and one night) was a fascinating experience to say the least. Roaming the massive halls, poking into now empty patient rooms, and exploring dark tunnels and passageways, one couldn’t help but imagine how glorious this structure must have been, when in use and filled with people.
Here are a few shots and videos. For more images, visit my website soon, I should have a gallery up within a week.
